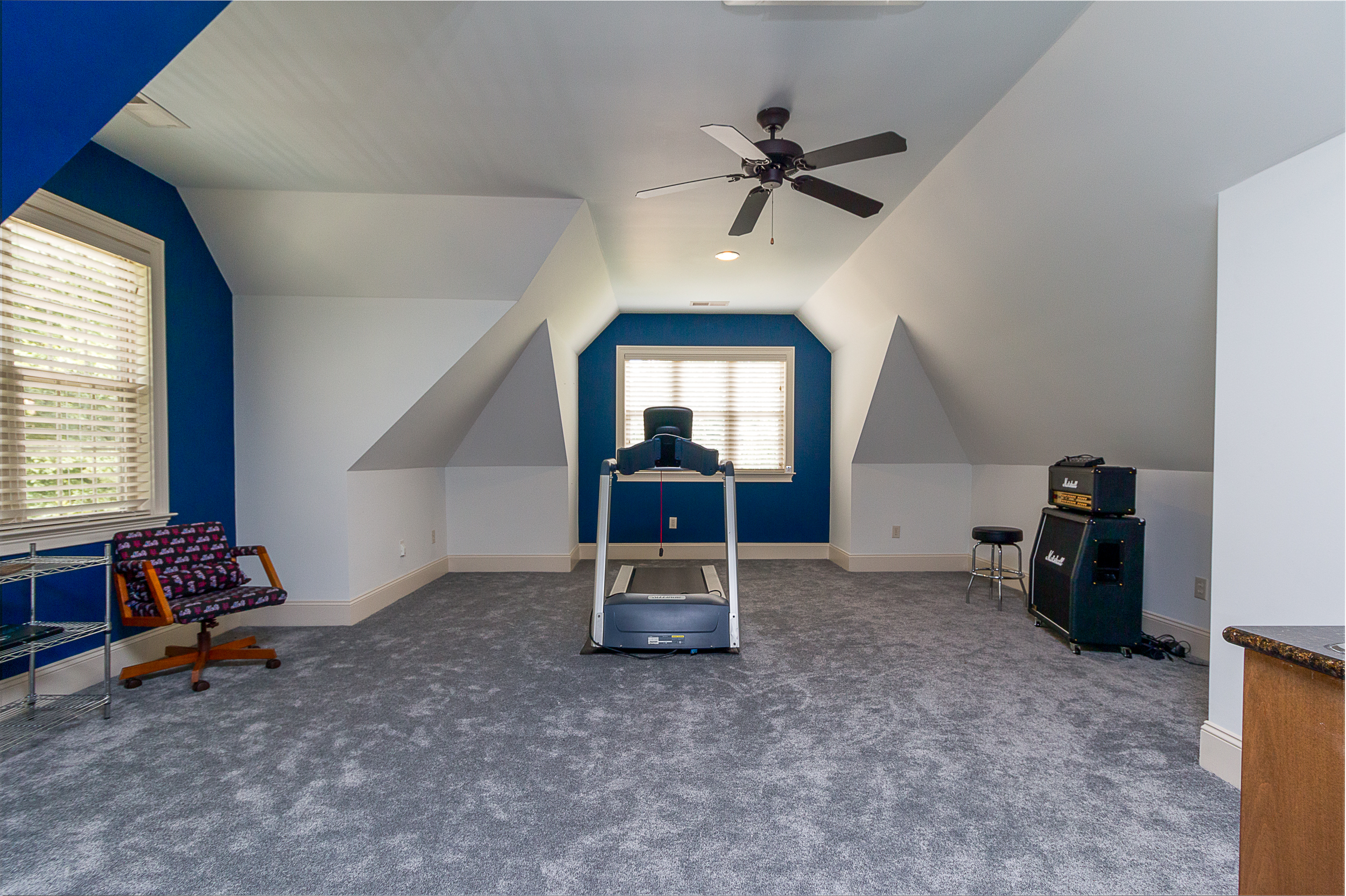4936 Magglucci Pl
5
BEDS
4
BATHS
4,529
SQ FT
$620,000
PRICE










































Remarks
Stately, spacious and lightly lived in! Custom 5 bed, 3.5 bath home on a cul-de-sac lot in established Casabella. A two-story foyer leads to a study/office, formal dining and great room with stone fireplace. Large kitchen with expansive cabinetry, granite, under cabinet lighting, and high-end appliances, including a 48" Jenn Air range with double ovens. Breakfast area overlooks two connected patios, one stone and the other paver with a firepit. First-floor owner's suite with luxurious bath and roomy walk-in closet with built-in. Upstairs, there are 4 bedrooms and a bonus room. Dual staircases. HVAC just two years old. Fresh paint, new carpet & heavy moldings throughout. This is a gem, with easy access to I-485 or back into Center City Charlotte. Welcome Home!
Basic Information
MLS #: 3523559
Price: $620,000
SqFt: 4,529
Beds: 5
Baths: 4
Built: 2007
Type: Single family
Parking: Driveway, attached two car garage
Details
Interior features:
Two-story foyer, stone fireplace, large kitchen with high-end appliances, dual staircases, new carpet, heavy moldings
Exterior features:
Brick and stone exterior, two connected patios, patio firepit, two-car garage
