2622 Millie Ln
4
BEDS
2.5
BATHS
2,757
SQ FT
$639,900
PRICE
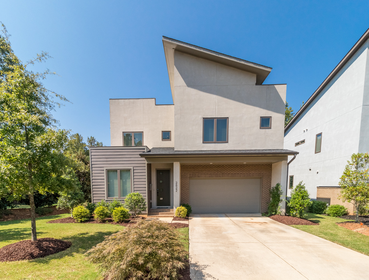
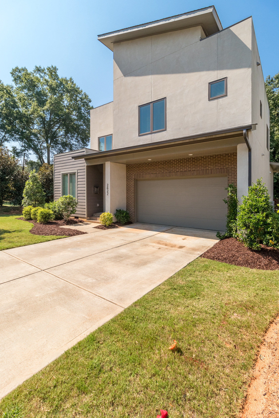
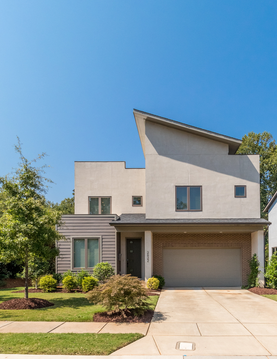

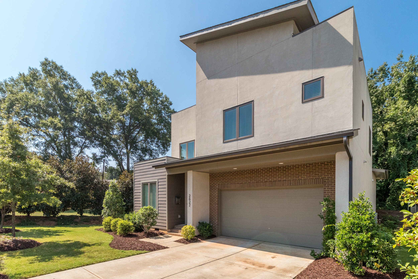
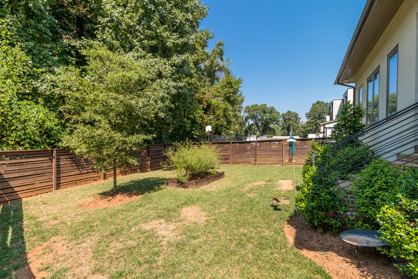
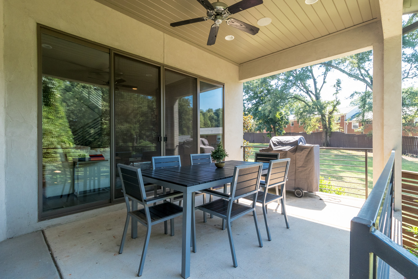
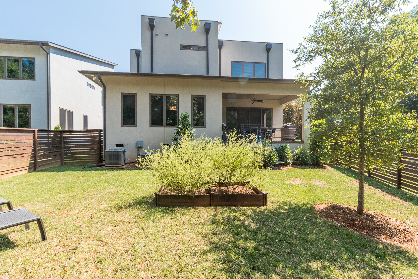
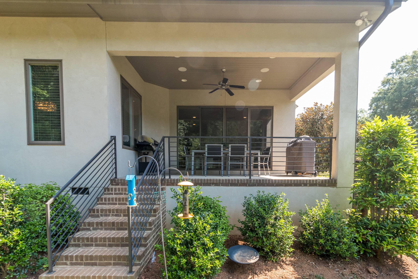
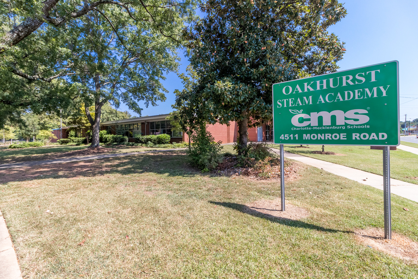
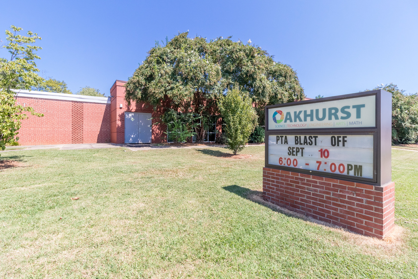
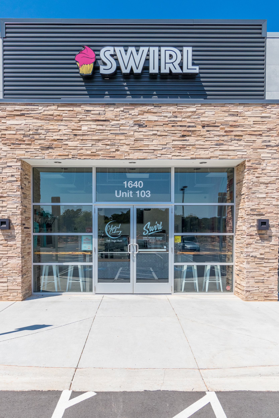
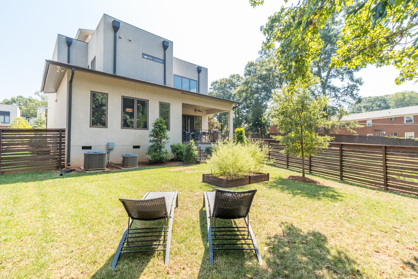
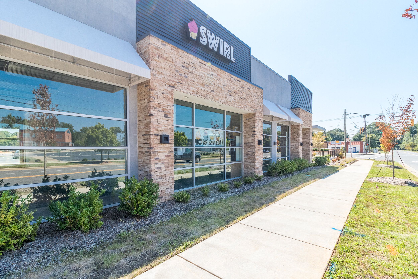
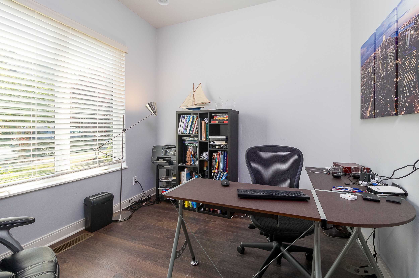
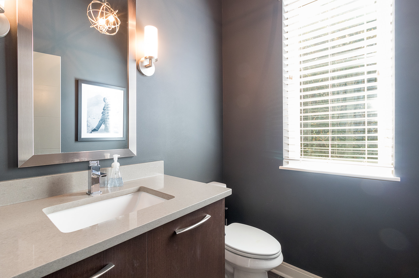
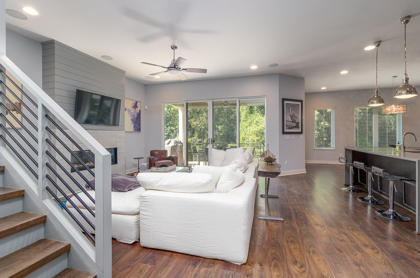
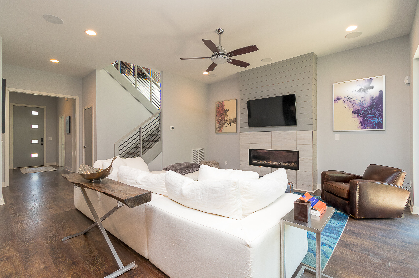
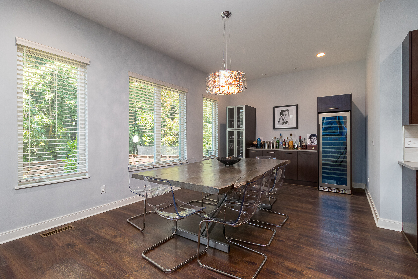
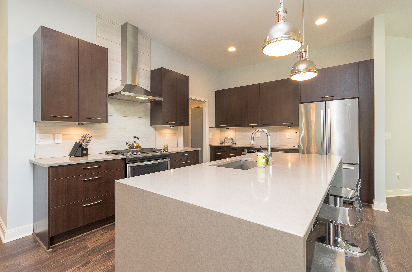
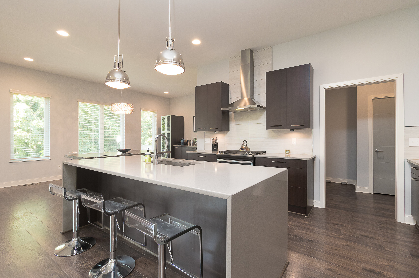
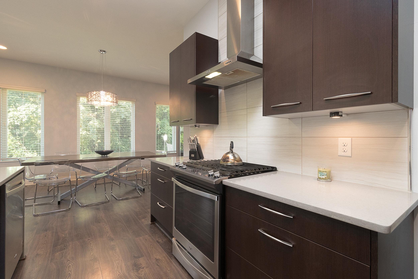
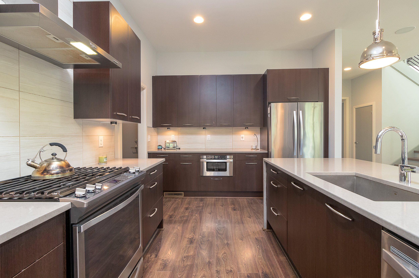
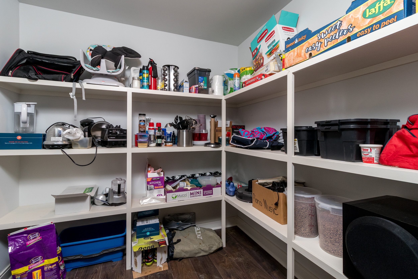
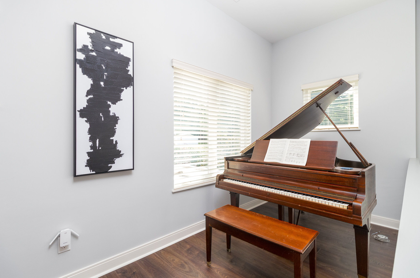
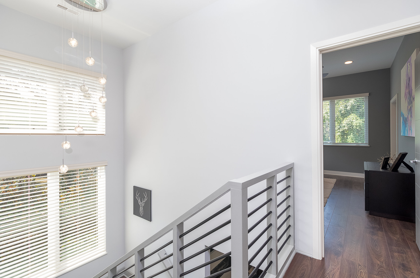
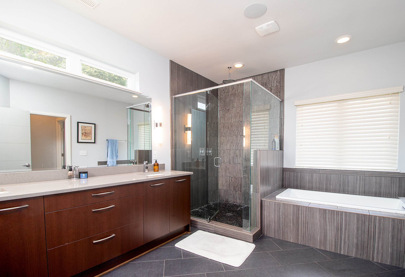
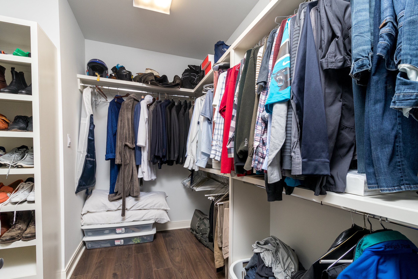
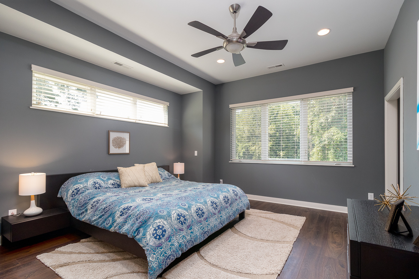
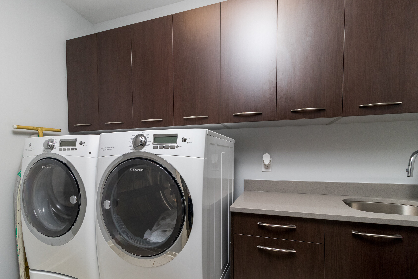
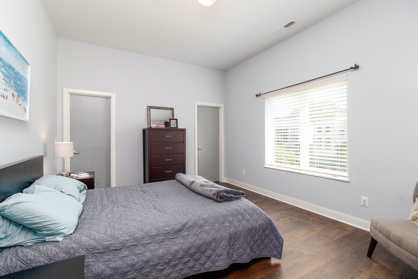
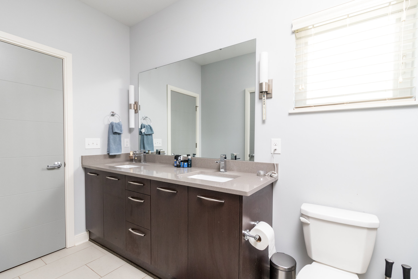
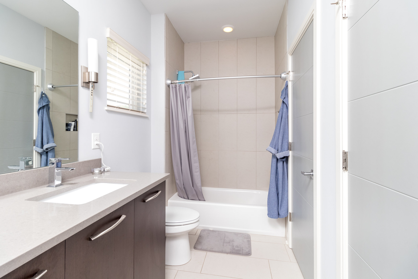
Remarks
Spacious and stylish modern home in popular Oakhurst. 4 bedrooms (one works well as a first-floor office), 2 1/2 baths and an open floor plan, great for entertaining. Entry hall leads to living room with linear gas log fireplace and a wall of windows/slider to the back covered terrace. Kitchen has contemporary soft-close cabinetry, stainless appliances including Sharp microwave drawer, under cabinet lighting and quartz countertops with a waterfall island. Large dining room has built-in bar with wine cooler. Rear foyer from garage with coat closet and roomy walk-in pantry. Upstairs, there's a loft, two more beds and a bath and the private owner's retreat with spa-like bath and custom closet. Home sits at the end of Millie Lane and backs to Moderna's .72 acre tree save. Welcome home.
Basic Information
MLS #: 3548650
Price: $639,900
SqFt: 2,757
Beds: 4
Baths: 2.5
Built: 2015
Type: Single family
Parking: Driveway, attached two car garage
Details
Interior features:
Attic Stairs Pulldown, Kitchen Island, Open Floorplan, Walk-In Closet(s), Walk-In Pantry, Window Treatments, Fireplace
Exterior features:
Fenced Yard, In-Ground Irrigation, Attached 2-Car Garage, Modern Architecture
