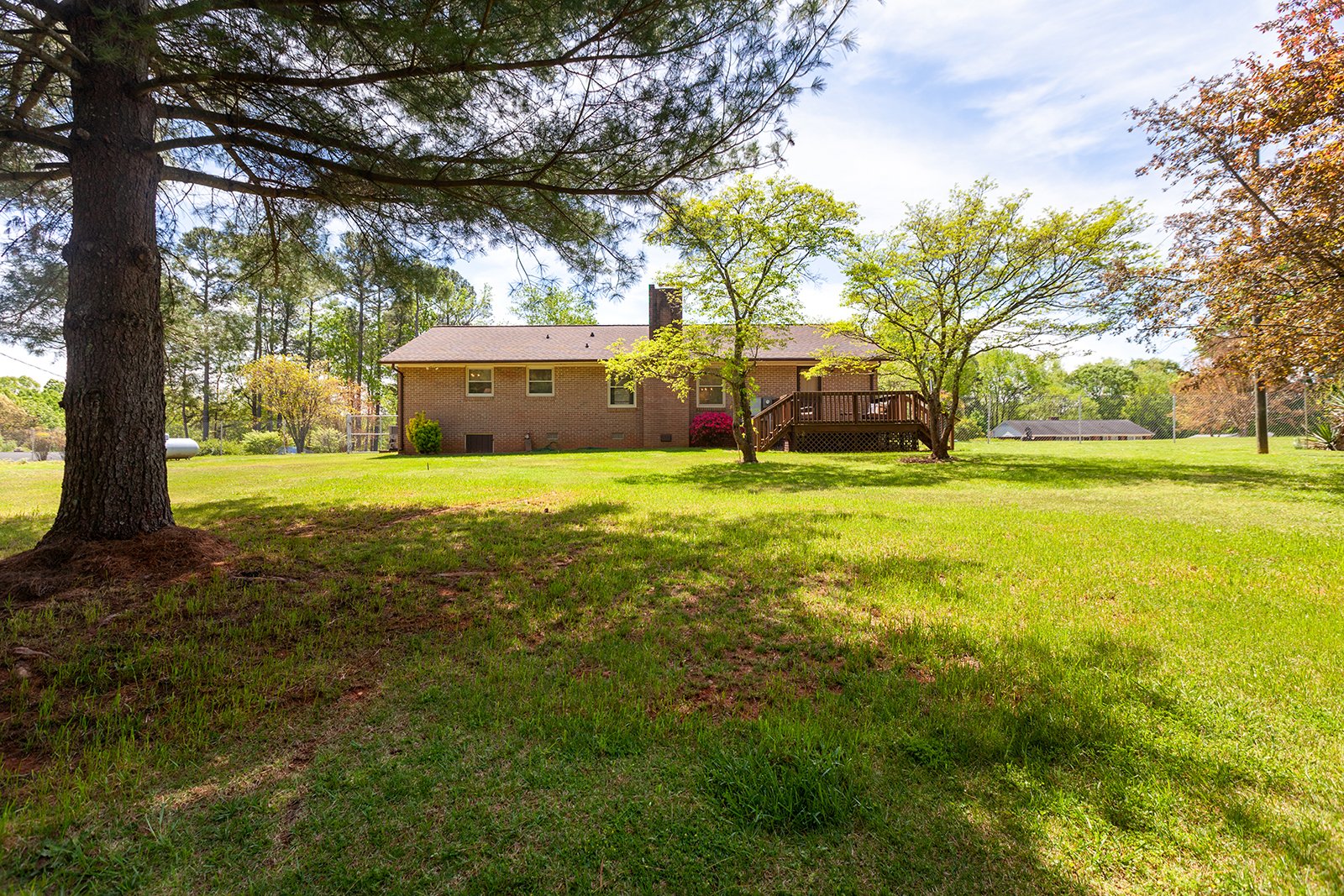109 Greendale Dr
2
BEDS
1.5
BATHS
1,246
Sq Feet
$265,000
CLOSED PRICE





























Remarks
Idyllic living in this well-built ranch in Mount Holly, situated on a nicely maintained .86 lot. One owner, and custom built, this home lives large with a spacious family room with fireplace/wood stove insert, a combined kitchen/dining with solid wood cabinetry and a roomy laundry/storage. There's also a den, great as a home office, plus two bedrooms and two baths (one full and one half). Relax on the back deck, overlooking the fully fenced yard with mature landscaping and a garden spot, plus a detached garage/workshop. It offers an additional 576 square feet of workspace, with a roll up door. There's a one-car carport, plus concrete driveway for additional parking. Less than 5 miles to I-85, with easy access to Belmont, as well. Welcome home!
Basic Information
MLS #: 4019240
Price: $249,000
SqFt: 1,246
Beds: 2
Baths: 1.5
Built: 1976
Type: Single Family Residence
Parking: Attached Carport, Concrete, Detached, Garage
